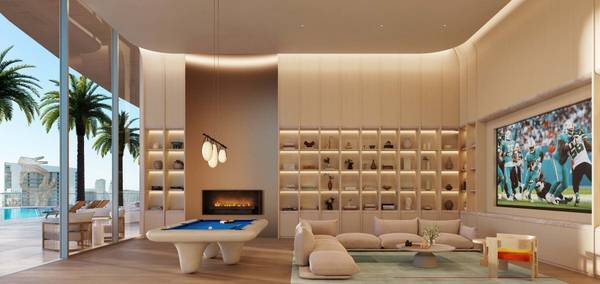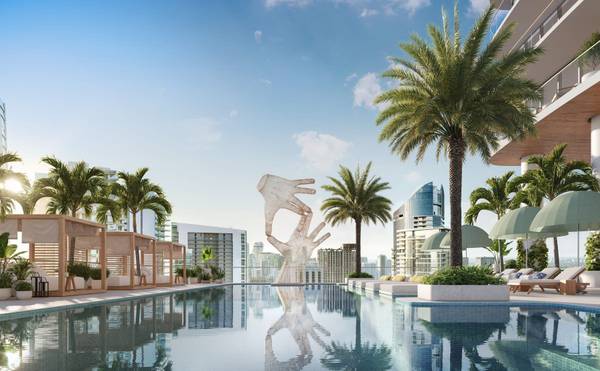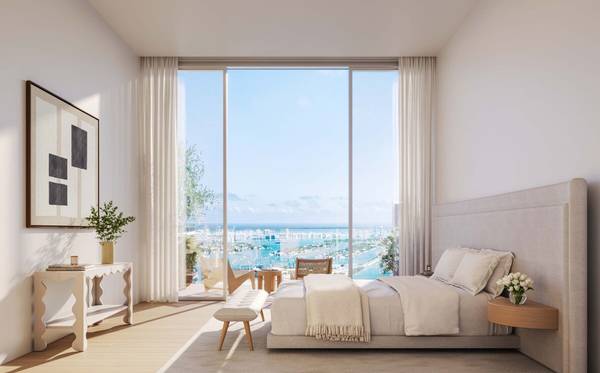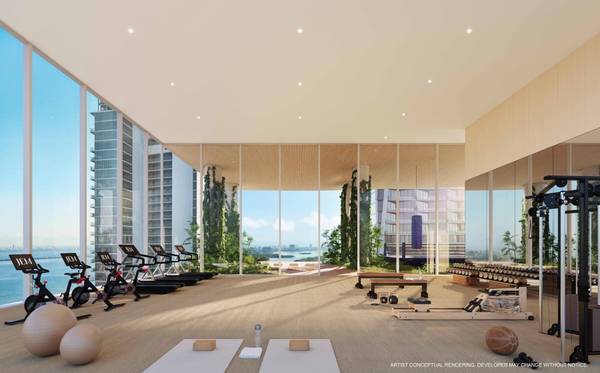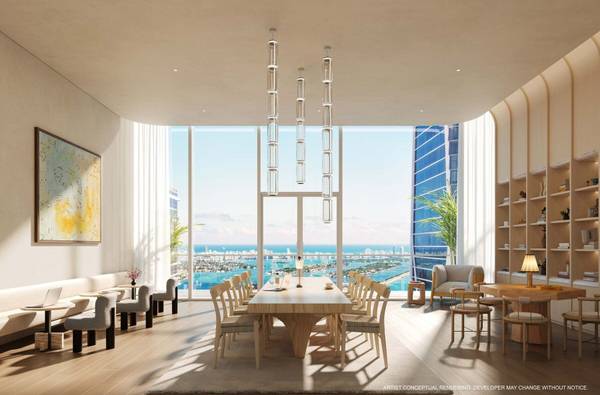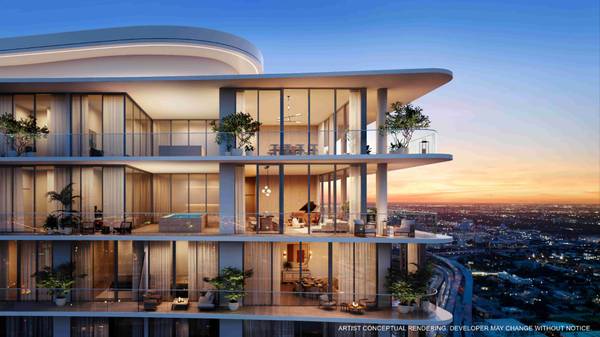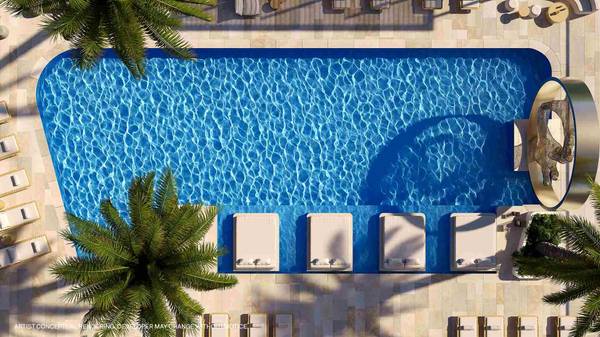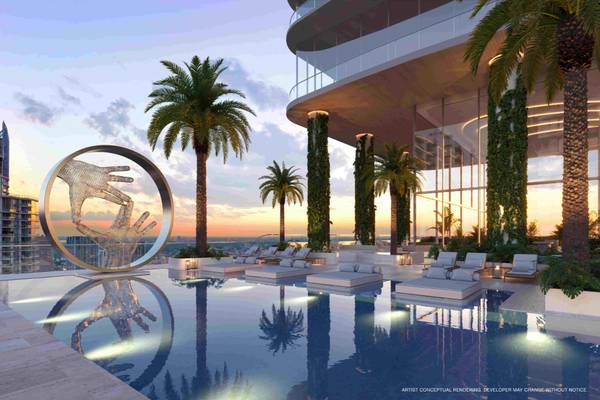LUXURY AMENITIES
24-hour attended lobby with a bespoke reception desk, expansive lounge area with a fireplace, custom sculpted artwork, lighting, intricate wall, ceiling and floor detailing
Indoor Sky Lounge with a feature fireplace, custom stone bar, and intimate seating areas
Spirits tasting room with amber glass shelving and bronze decanter racks
Alfresco lounge with lush tropical landscaping, water details, and a variety of seating areas
Yoga patio with an adjacent cold plunge pool and landscaped mist garden
Game room and entertainment lounge with custom millwork and billiards table, a largeformat television, lounge seating, and direct outdoor access
Jacuzzi zone with lounge seating and an outdoor tropical shower
Private treatment room with a reclining chair for outcall massages and cosmetic services
Summer Kitchen outdoor dining area, providing an oasis for al fresco dining
Changing facilities with lockers and shower area
Glass-enclosed private dining room with a wet bar featuring direct access to the outdoor amenity deck
·Outdoor fitness area with a boxing arena and strength training opportunities
Resort style pool with cabanas, floating daybeds, and a signature sculpture
Resort style pool with cabanas, floating daybeds, and a signature sculpture
Sunken lounge seating area surrounded by reflection pools
Co-working lounge with individual and group seating areas
Grand porte-cochère offering 24-hour valet service appointed with abundant foliage, a sculptural centerpiece, and millwork details
Private phone booths and a podcast room
Spa suite including a sculptural dry sauna, a steam room, and a pink Himalayan salt room
GALLERY
GET PRICES AND AVAILABILITY

